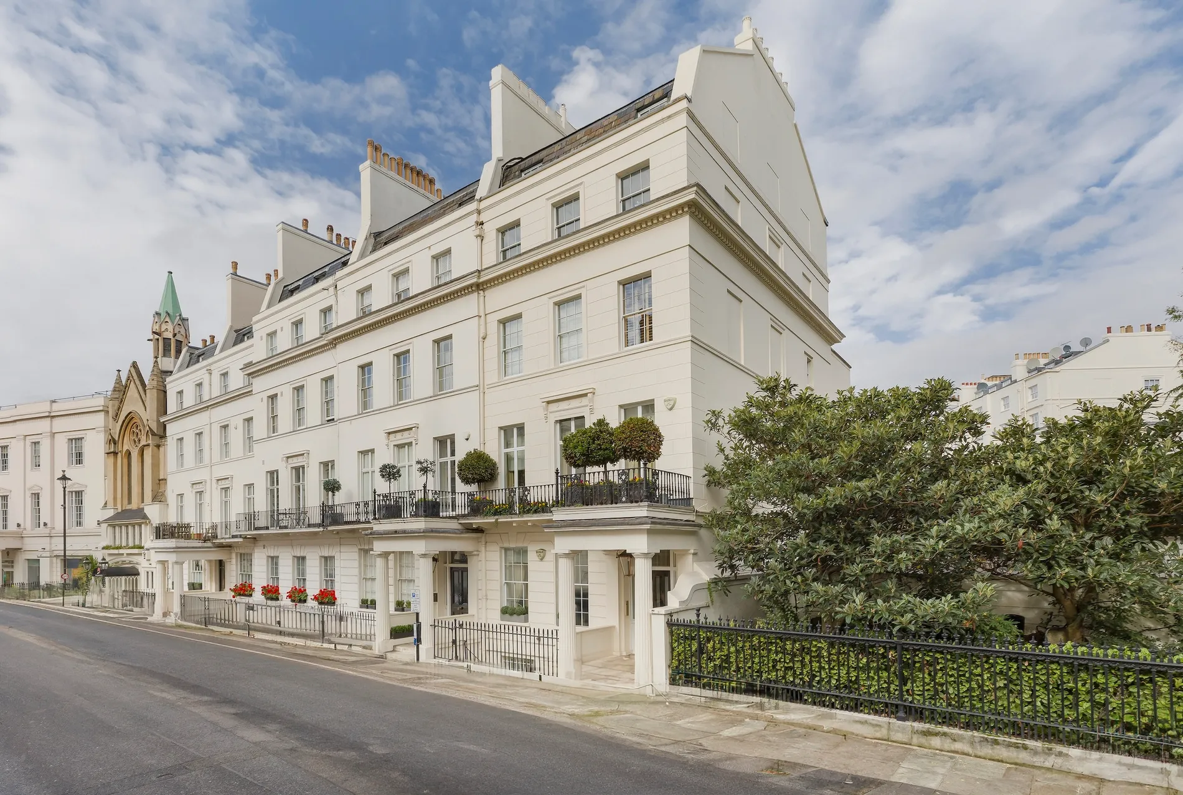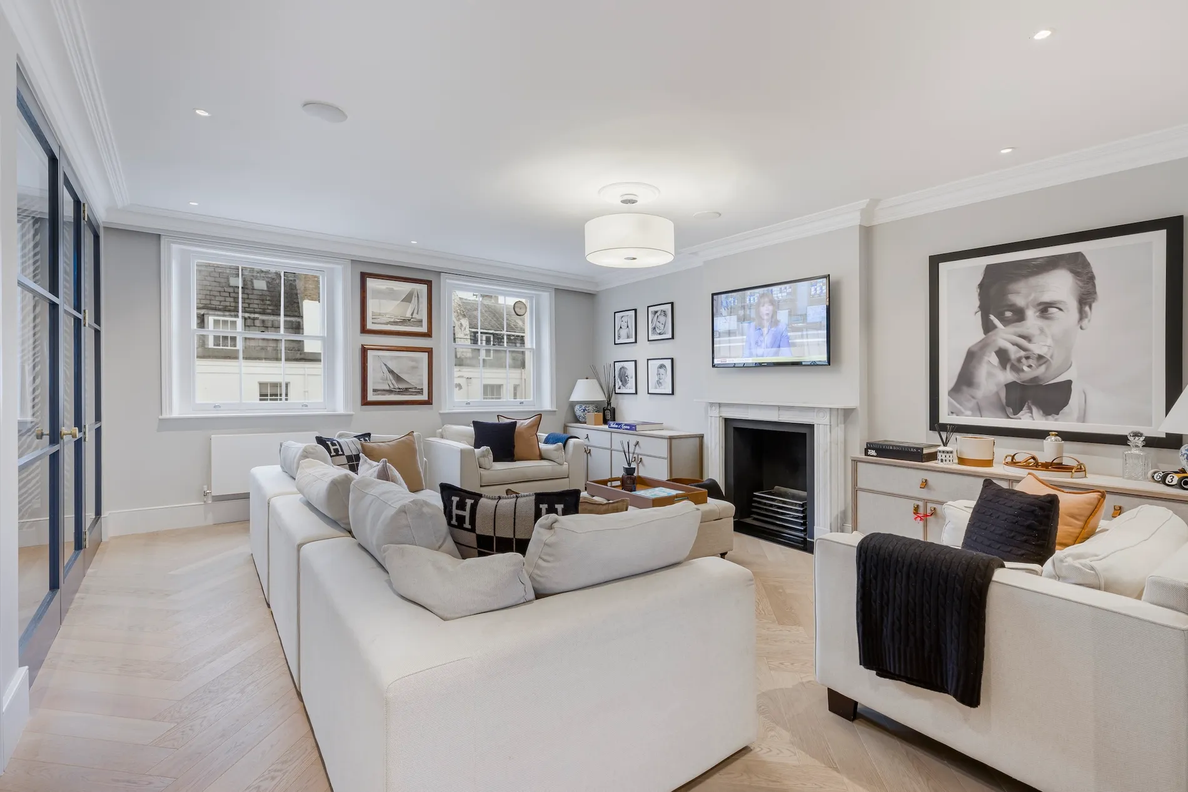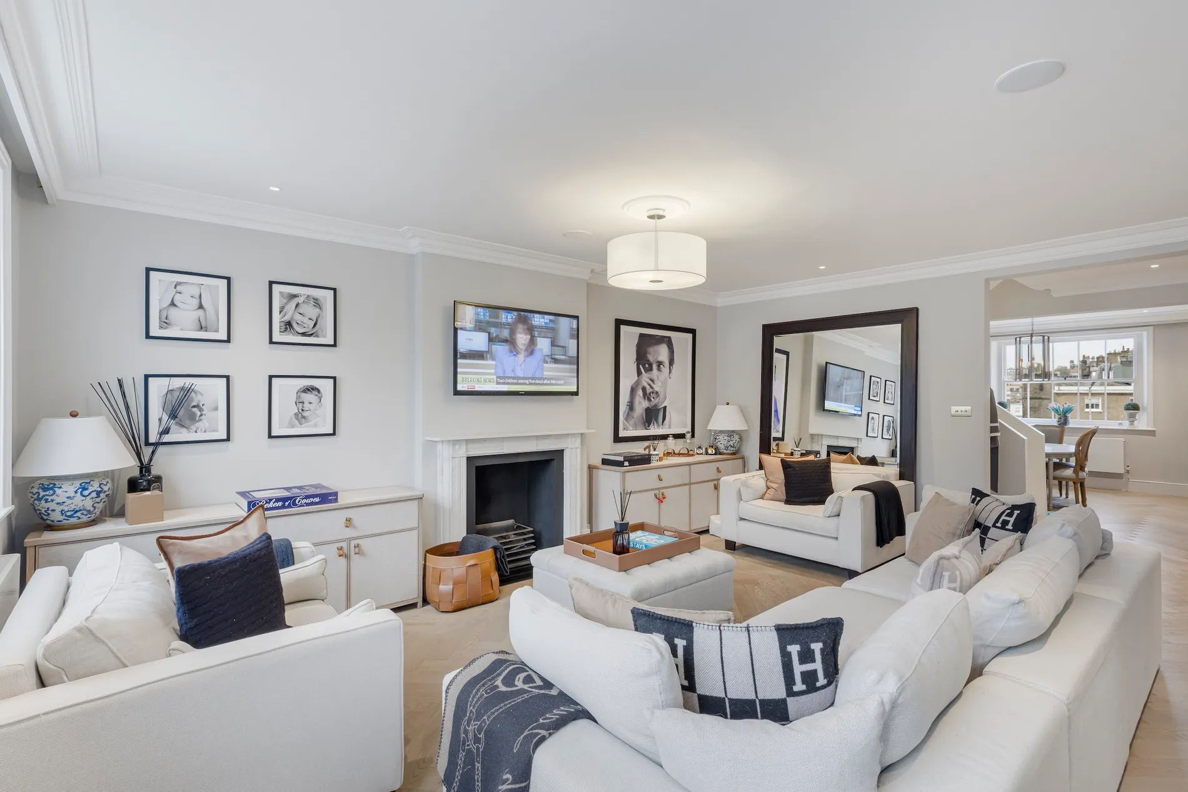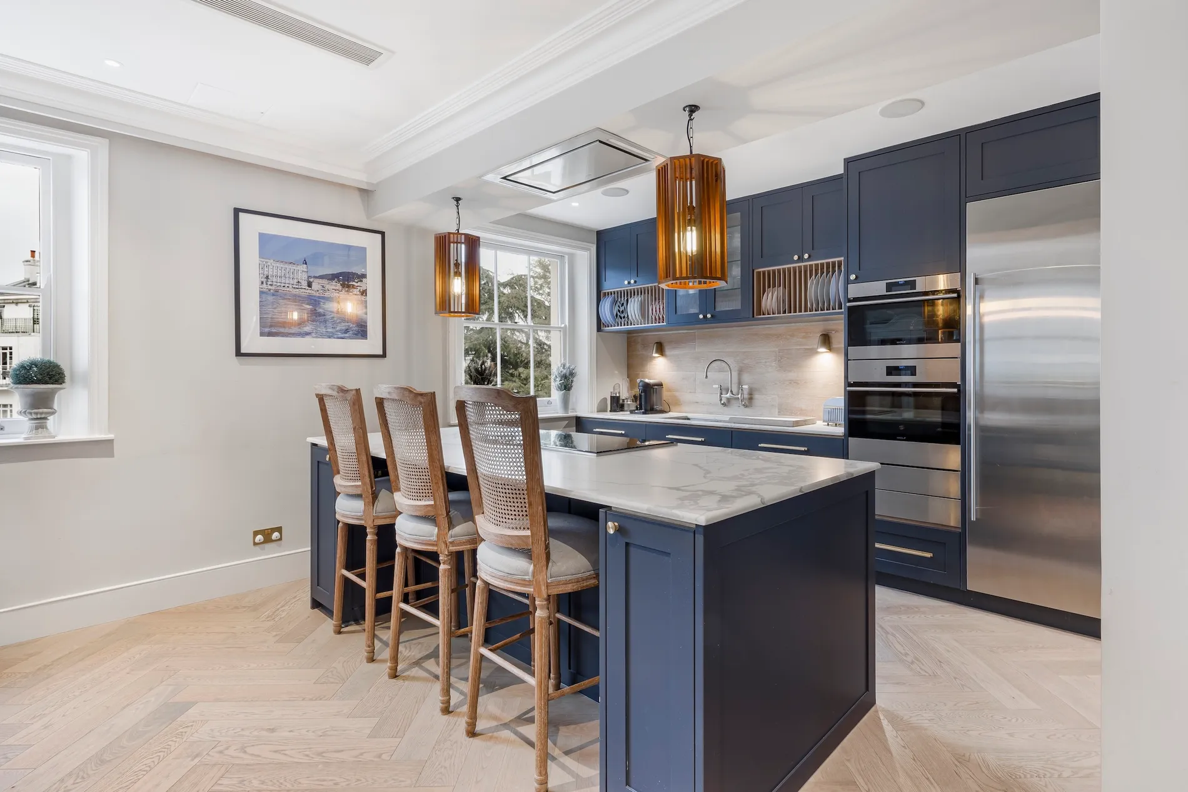Charming Triplex In Belgravia
England
Apartment
4 Beds
3 Baths
178 m²
Status:
Free
No. of Rooms:
Living area:
178 m²
Lot Size:
Year:
Floors:
3
Listing Reference:
london-4
Lying in the heart of Belgravia, this exceptional end-of-terrace home is set across three floors. Original features have been carefully preserved and complement the modern interventions and thoughtful interior design.
On the third floor, the open-plan kitchen, living and dining room is dual aspect with large sash windows and parquet flooring underfoot. An island zones the kitchen area, which has blue shaker cabinetry topped with beautiful grey marble and features Wolf appliances. In the living area, a large fireplace adds grandeur. There is also a quiet study on this level and a powder room.
On the fourth floor are three bedrooms, including the principal bedroom, which has an ensuite bathroom and walk-in wardrobe. The two other bedrooms share a family bathroom. On the top floor, the final bedroom is set into the eaves and has an ensuite bathroom.
Belgrave Square Gardens is just across the street, which residents can apply for access to. The building is in the perfect Belgravia location, moments from the amenities of Motcomb Street and Sloane Street, as well as the green spaces of Hyde Park.
Listed Jan 30, 2025
Saves 0
Views 0
Features
 Renovated
Renovated Terrace
Terrace AC
AC




